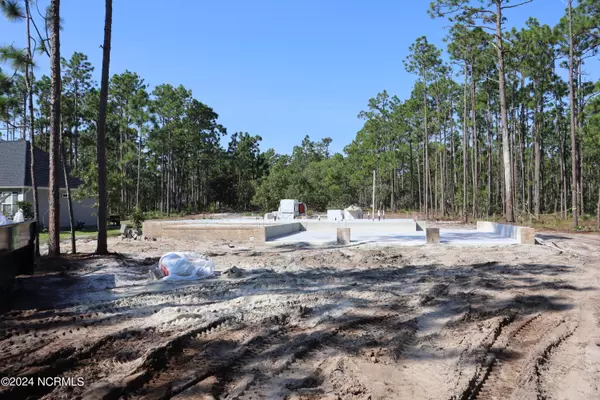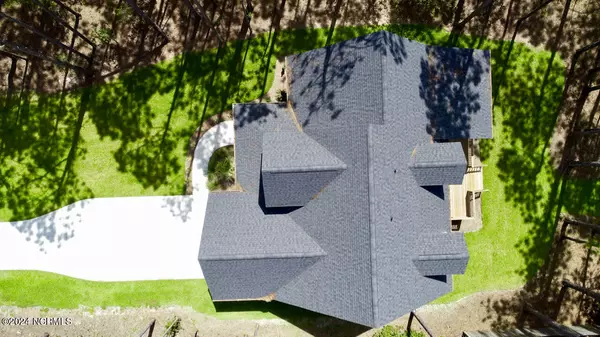
5 Beds
4 Baths
2,733 SqFt
5 Beds
4 Baths
2,733 SqFt
Key Details
Property Type Single Family Home
Sub Type Single Family Residence
Listing Status Active Under Contract
Purchase Type For Sale
Square Footage 2,733 sqft
Price per Sqft $198
Subdivision Boiling Spring Lakes
MLS Listing ID 100445502
Style Wood Frame
Bedrooms 5
Full Baths 3
Half Baths 1
HOA Fees $100
HOA Y/N Yes
Originating Board North Carolina Regional MLS
Year Built 2024
Annual Tax Amount $123
Lot Size 0.641 Acres
Acres 0.64
Lot Dimensions 94x352x97x283
Property Description
Enjoy detailed, desirable features throughout, including LVP and tile flooring, granite countertops, and an exquisite kitchen perfect for culinary enthusiasts. The luxurious primary suite is a true retreat, boasting a walk-in shower, separate vanities, and a spacious walk-in closet. Large covered porches provide perfect spaces for outdoor living.
Located in the sought-after Boiling Spring Lakes community, this home is ideal for nature enthusiasts. Enjoy amenities such as a fitness room (additional cost), basketball court, boat ramp, tennis court, picnic grounds, trails, playground, and an 18-hole golf course.
A builder's one-year home warranty is included. Experience the quality construction firsthand, as many others have had the satisfaction of seeing for themselves.
Location
State NC
County Brunswick
Community Boiling Spring Lakes
Zoning R1
Direction Fifty Lakes Dr to Eden Dr, left on Forest Lake, left on S Shore
Location Details Mainland
Rooms
Primary Bedroom Level Primary Living Area
Interior
Interior Features Solid Surface, Master Downstairs, 9Ft+ Ceilings, Vaulted Ceiling(s), Walk-in Shower, Eat-in Kitchen, Walk-In Closet(s)
Heating Electric, Heat Pump
Cooling Central Air
Flooring LVT/LVP, Carpet, Tile
Fireplaces Type None
Fireplace No
Appliance Range, Microwave - Built-In, Dishwasher
Laundry Hookup - Dryer, Washer Hookup, Inside
Exterior
Parking Features Off Street, Paved
Garage Spaces 2.0
Roof Type Architectural Shingle
Porch Covered, Deck, Porch, Screened
Building
Story 2
Foundation Raised, Slab
Sewer Septic On Site
Water Municipal Water
New Construction Yes
Others
Tax ID 157be011
Acceptable Financing Cash, Conventional, FHA, VA Loan
Listing Terms Cash, Conventional, FHA, VA Loan
Special Listing Condition None


Find out why customers are choosing LPT Realty to meet their real estate needs






