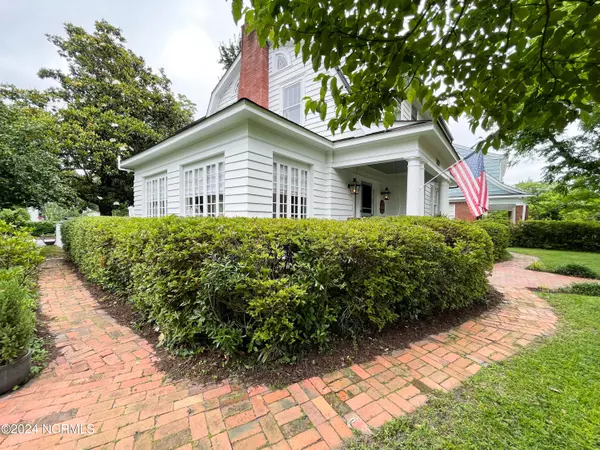
3 Beds
3 Baths
2,994 SqFt
3 Beds
3 Baths
2,994 SqFt
Key Details
Property Type Single Family Home
Sub Type Single Family Residence
Listing Status Active
Purchase Type For Sale
Square Footage 2,994 sqft
Price per Sqft $384
Subdivision Carolina Heights
MLS Listing ID 100444802
Style Wood Frame
Bedrooms 3
Full Baths 2
Half Baths 1
HOA Y/N No
Originating Board Hive MLS
Year Built 1903
Lot Size 10,890 Sqft
Acres 0.25
Lot Dimensions 66x165x66x165
Property Description
Positioned gracefully on a generous corner lot, this home offers an abundance of space. Including a newly constructed, expertly fashioned one-bedroom garage apartment by the renowned design-build firm Tongue & Groove, the property invites a multitude of possibilities. Whether hosting guests, establishing an elegant home office or studio, or generating substantial rental income, this versatile addition promises limitless potential.
Enter the primary residence and be greeted by three bedrooms and two and a half bathrooms, effortlessly delivering comfortable living quarters while preserving the enduring the elegance of the home. Meticulous attention to detail, harmoniously intertwining modern amenities to strike a perfect equilibrium between historical character and contemporary comforts. The interior unveils spacious rooms with tasteful sophistication and refined style.
Indulge in the comfort of the recently renovated primary suite bathroom, thoughtfully designed to provide an oasis of relaxation and refined aesthetics. Outside, the enchanting setting of the corner lot has beautifully landscaped gardens and majestic, well-established trees, creating an atmosphere of unrivaled serenity and idyllic allure. Notably, this property caught the discerning eye of esteemed Screen Gems location scouts and found its place within the acclaimed movie, Scream 5, adding a touch of distinction.
Ideally positioned within the historic neighborhood of Carolina Heights, this distinguished neighborhood offers a tranquil retreat while ensuring effortless access to the modern conveniences of daily life. Infused with rich historical significance, elegant design, and thoughtful contemporary updates, this residence is extraordinary.
Location
State NC
County New Hanover
Community Carolina Heights
Zoning R-7
Direction Driving south on Market St., turn right on 17th St., right on Chestnut St., house will be a block up on the left.
Location Details Mainland
Rooms
Basement Sump Pump, Unfinished
Primary Bedroom Level Non Primary Living Area
Interior
Interior Features Workshop, Kitchen Island, 9Ft+ Ceilings, Apt/Suite, Ceiling Fan(s), Pantry
Heating Fireplace(s), Electric, Heat Pump, Natural Gas, Wood Stove
Cooling Central Air
Flooring Wood
Fireplaces Type Gas Log
Fireplace Yes
Window Features Storm Window(s),Blinds
Appliance See Remarks, Washer, Stove/Oven - Gas, Refrigerator, Humidifier/Dehumidifier, Dryer, Dishwasher, Cooktop - Gas
Exterior
Exterior Feature Gas Logs
Parking Features Electric Vehicle Charging Station, Gravel, Electric Vehicle Charging Station(s), Lighted, Off Street
Garage Spaces 2.0
Utilities Available Natural Gas Connected
Roof Type Architectural Shingle
Porch Covered, Patio, Porch, Screened
Building
Lot Description Corner Lot
Story 2
Entry Level Two
Foundation Brick/Mortar
Architectural Style Historic District, Historic Home
Structure Type Gas Logs
New Construction No
Schools
Elementary Schools Snipes
Middle Schools Williston
High Schools New Hanover
Others
Tax ID R04819-002-001-000
Acceptable Financing Cash, Conventional, VA Loan
Listing Terms Cash, Conventional, VA Loan
Special Listing Condition None


Find out why customers are choosing LPT Realty to meet their real estate needs






