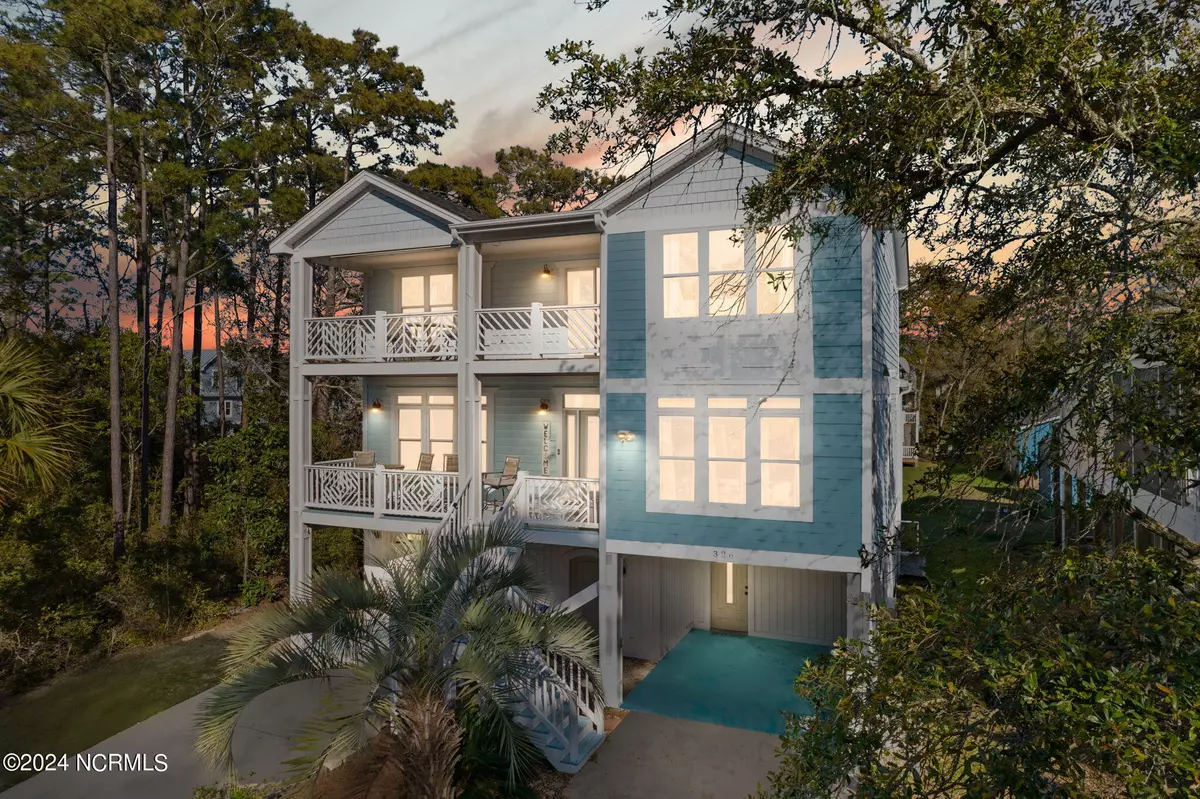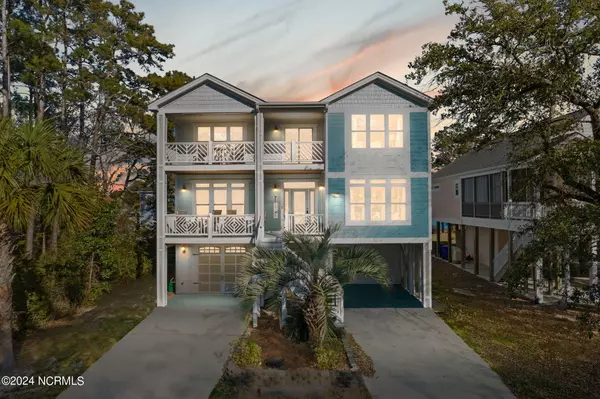
4 Beds
5 Baths
3,168 SqFt
4 Beds
5 Baths
3,168 SqFt
Key Details
Property Type Single Family Home
Sub Type Single Family Residence
Listing Status Active
Purchase Type For Sale
Square Footage 3,168 sqft
Price per Sqft $251
Subdivision Tranquil Harbor
MLS Listing ID 100434502
Style Wood Frame
Bedrooms 4
Full Baths 3
Half Baths 2
HOA Y/N No
Originating Board Hive MLS
Year Built 2007
Annual Tax Amount $3,419
Lot Size 6,621 Sqft
Acres 0.15
Lot Dimensions 22' x 120' x 55' x 120'
Property Description
3-stop Elevator for convenience. Four bedrooms and three full bathrooms. Two half bathrooms for added convenience. Bonus media/living room upstairs for entertainment. Ground level separate heated and cooled bonus room to be used as an extra bedroom, office, or sitting area. Kitchen features include, Gas cooktop for gourmet cooking, stainless steel appliances, and granite countertops for a sleek look. Dark stained pine flooring throughout much of the common areas for a touch of natural beauty. Loaded with beautiful trim work for a touch of elegance.
Outdoor Amenities include: Outdoor shower, Multiple porches including a screened porch and two balcony porches. Perfect for enjoying the coastal breeze and outdoor living. Located right in the heart of Oak Island near all of the Island restaurants, shops, stores and more for endless summer fun. Easy access to beach accesses for convenience and close to the Intracoastal Waterway boat ramp for water enthusiasts. Don't miss this opportunity to own a piece of paradise on Oak Island!
Location
State NC
County Brunswick
Community Tranquil Harbor
Zoning R6
Direction From East Oak Island Drive, turn onto NE 42nd Street. The property will be on your right.
Location Details Island
Rooms
Other Rooms Shower, Storage
Basement None
Primary Bedroom Level Primary Living Area
Interior
Interior Features Foyer, Workshop, Elevator, 9Ft+ Ceilings, Apt/Suite, Ceiling Fan(s), Pantry, Walk-in Shower, Walk-In Closet(s)
Heating Fireplace(s), Electric, Heat Pump
Cooling Central Air
Flooring Carpet, Tile, Wood
Fireplaces Type Gas Log
Fireplace Yes
Window Features Blinds
Appliance Vent Hood, Refrigerator, Microwave - Built-In, Disposal, Dishwasher, Cooktop - Gas
Laundry Inside
Exterior
Parking Features Covered, Concrete, On Site, Paved
Garage Spaces 1.0
Roof Type Shingle
Porch Covered, Deck, Patio, Porch, Screened
Building
Story 3
Entry Level Three Or More
Foundation Other
Sewer Municipal Sewer
Water Municipal Water
New Construction No
Schools
Elementary Schools Southport
Middle Schools South Brunswick
High Schools South Brunswick
Others
Tax ID 235le01602
Acceptable Financing Cash, Conventional, VA Loan
Listing Terms Cash, Conventional, VA Loan
Special Listing Condition None


Find out why customers are choosing LPT Realty to meet their real estate needs






