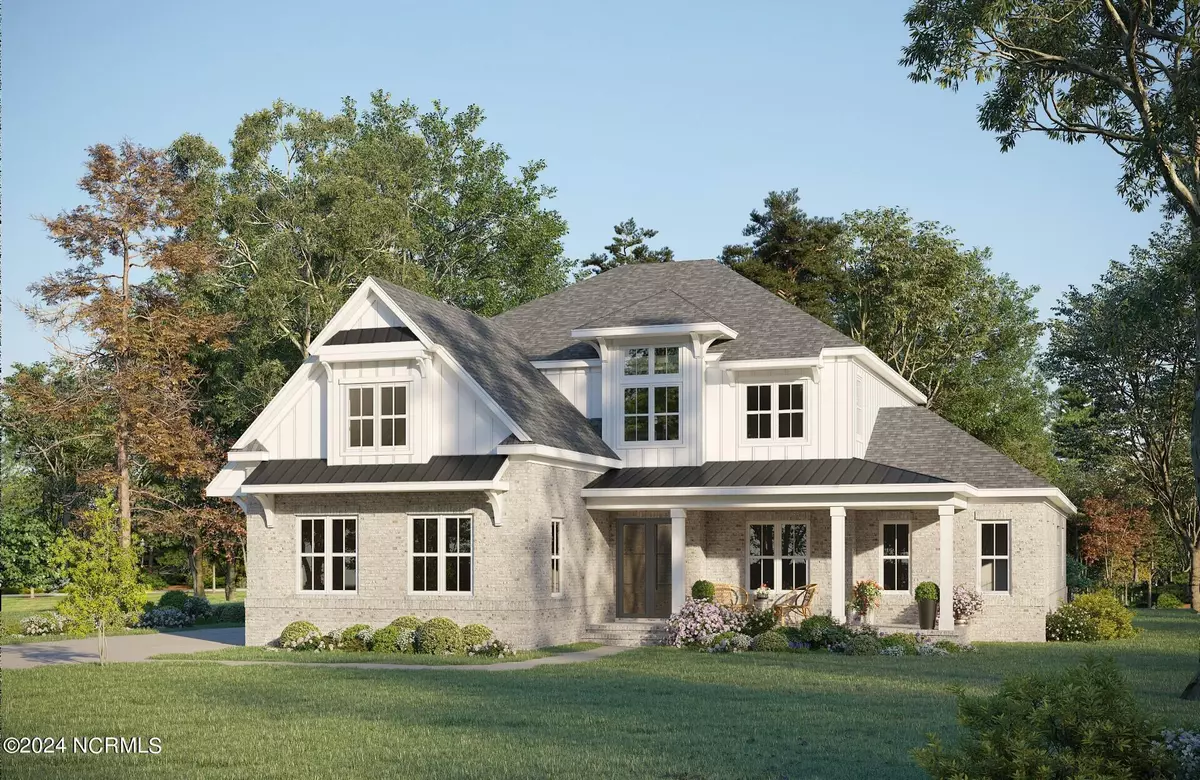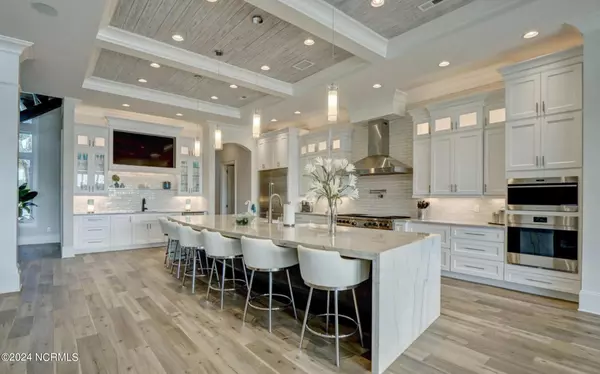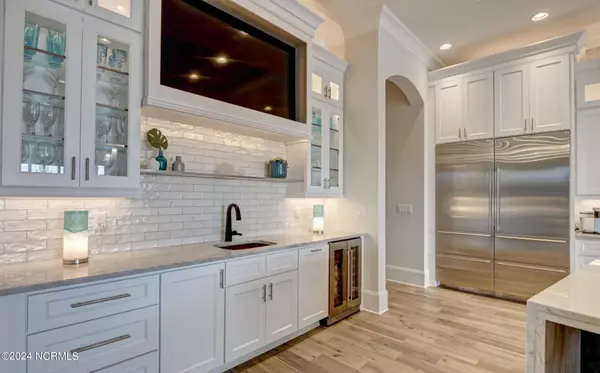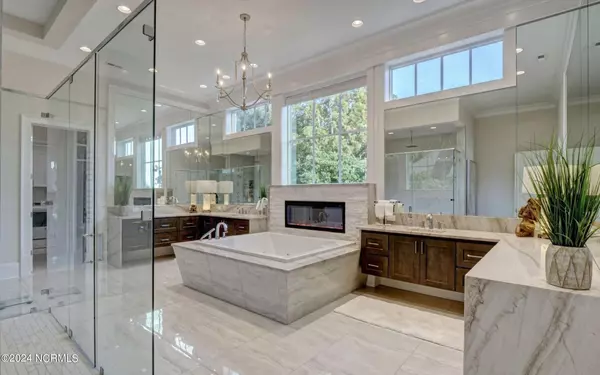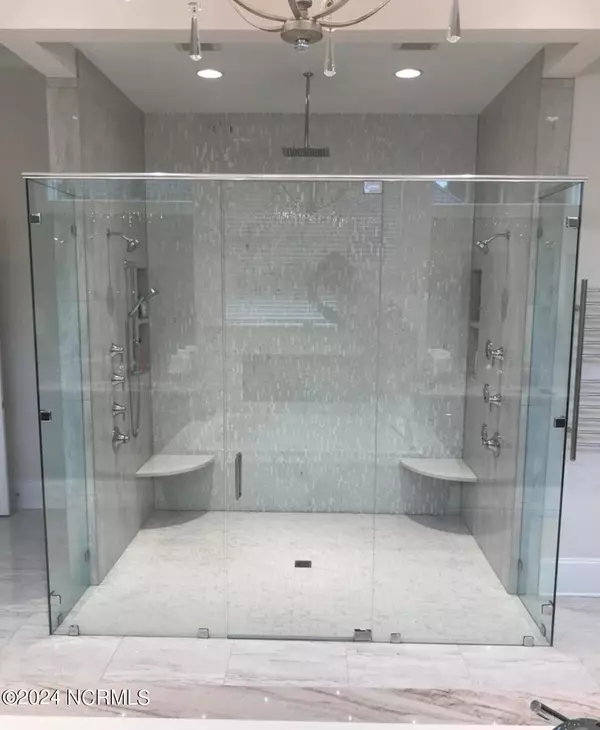
4 Beds
5 Baths
4,242 SqFt
4 Beds
5 Baths
4,242 SqFt
Key Details
Property Type Single Family Home
Sub Type Single Family Residence
Listing Status Active Under Contract
Purchase Type For Sale
Square Footage 4,242 sqft
Price per Sqft $377
Subdivision Warlick Estate
MLS Listing ID 100432814
Style Wood Frame
Bedrooms 4
Full Baths 4
Half Baths 1
HOA Y/N No
Originating Board North Carolina Regional MLS
Year Built 2024
Lot Size 0.410 Acres
Acres 0.41
Lot Dimensions 100x186
Property Description
Location
State NC
County New Hanover
Community Warlick Estate
Zoning R-15
Direction College Rd to Holly Tree Rd to left on Warlick Dr. Home on right.
Location Details Mainland
Rooms
Basement Crawl Space
Primary Bedroom Level Primary Living Area
Interior
Interior Features Kitchen Island, Master Downstairs, Ceiling Fan(s), Walk-in Shower
Heating Heat Pump, Electric
Flooring Carpet, Tile, Wood
Fireplaces Type Gas Log
Fireplace Yes
Laundry Inside
Exterior
Parking Features Garage Door Opener, On Site
Garage Spaces 3.0
Pool In Ground
Roof Type Architectural Shingle
Porch Covered, Porch
Building
Story 3
Entry Level Two
Sewer Municipal Sewer
Water Municipal Water
New Construction Yes
Schools
Elementary Schools Holly Tree
Middle Schools Roland Grise
High Schools Hoggard
Others
Tax ID 313616.94.5492.000
Acceptable Financing Cash, Conventional
Listing Terms Cash, Conventional
Special Listing Condition None


Find out why customers are choosing LPT Realty to meet their real estate needs

