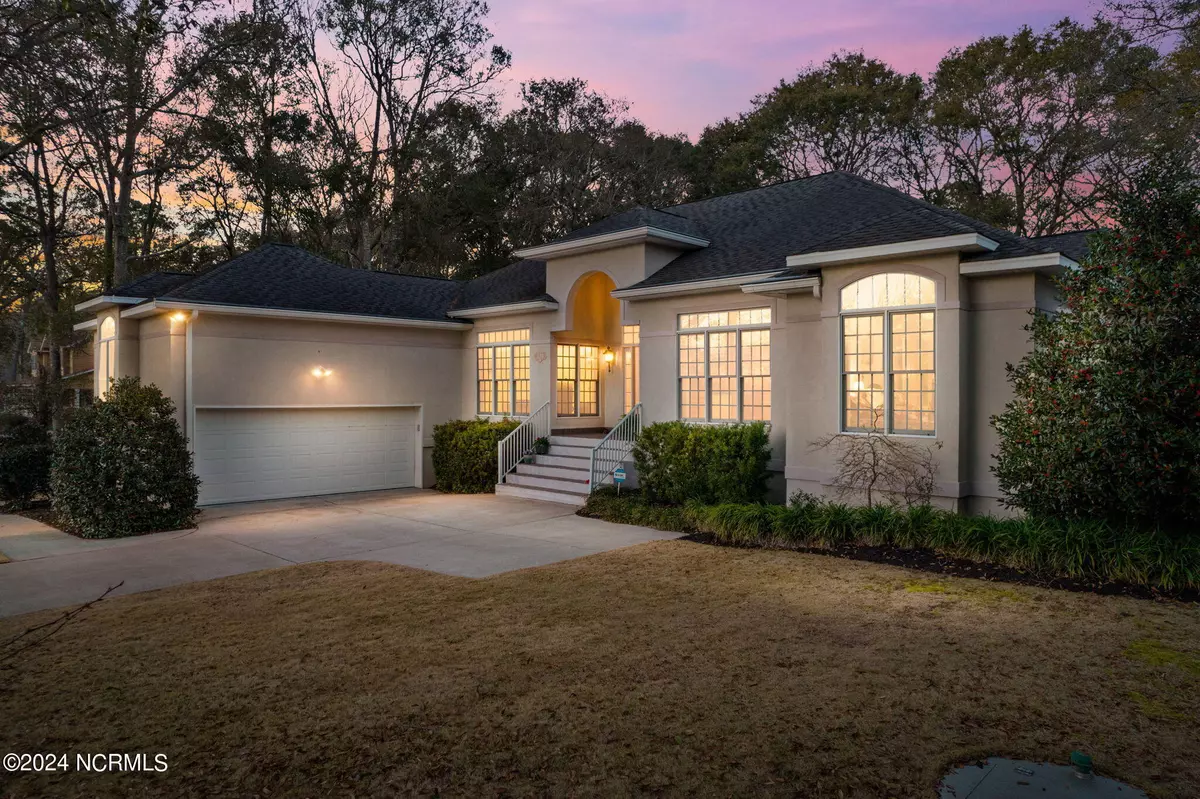
4 Beds
3 Baths
2,708 SqFt
4 Beds
3 Baths
2,708 SqFt
Key Details
Property Type Single Family Home
Sub Type Single Family Residence
Listing Status Active
Purchase Type For Sale
Square Footage 2,708 sqft
Price per Sqft $241
Subdivision Sea Trail Plantation
MLS Listing ID 100429509
Style Wood Frame
Bedrooms 4
Full Baths 2
Half Baths 1
HOA Fees $1,050
HOA Y/N Yes
Originating Board Hive MLS
Year Built 1996
Annual Tax Amount $3,115
Lot Size 0.410 Acres
Acres 0.41
Property Description
This light-filled home boasts a desireable layout with a combination kitchen and dining, spacious living areas, and serene golf course views. Vaulted ceilings and large windows bring a sense of elegance and warmth throughout. The main suite features a walk out spa area, while guest rooms are generously sized for comfort.
Living in Sea Trail provides access to top-notch amenities: three championship golf courses, pools, tennis courts, a fitness center, and private beach parking. Enjoy nearby trails, lakes, and an active social calendar, making this the perfect retreat or year-round residence.
Don't miss the chance to experience the best of coastal living at 420 Lake Shore Drive. Schedule your tour today!
Location
State NC
County Brunswick
Community Sea Trail Plantation
Zoning MR2
Direction From Sunset Blvd N, take a right on Shoreline Drive W. 0.4 miles take a right on Lake Shore Drive. 420 Lake Shore will be on the right.
Location Details Mainland
Rooms
Basement Crawl Space, None
Primary Bedroom Level Primary Living Area
Interior
Interior Features Foyer, Whirlpool, Whole-Home Generator, Bookcases, Kitchen Island, Master Downstairs, 9Ft+ Ceilings, Vaulted Ceiling(s), Ceiling Fan(s), Central Vacuum, Hot Tub, Pantry, Walk-in Shower, Walk-In Closet(s)
Heating Heat Pump, Fireplace(s), Electric, Propane
Cooling Central Air, See Remarks
Flooring Carpet, Laminate, Tile, Wood
Fireplaces Type Gas Log
Fireplace Yes
Window Features Blinds
Appliance Stove/Oven - Electric, Self Cleaning Oven, Refrigerator, Microwave - Built-In, Ice Maker, Dishwasher, Cooktop - Electric
Laundry Hookup - Dryer, Washer Hookup, Inside
Exterior
Exterior Feature Outdoor Shower, Irrigation System
Parking Features Attached, Covered, Additional Parking, Concrete, Garage Door Opener, On Site, Paved
Garage Spaces 2.0
View Golf Course
Roof Type Architectural Shingle
Porch Covered, Enclosed, Patio, Porch
Building
Lot Description Interior Lot, On Golf Course
Story 1
Entry Level One
Sewer Municipal Sewer
Water Municipal Water
Structure Type Outdoor Shower,Irrigation System
New Construction No
Schools
Elementary Schools Jessie Mae Monroe Elementary
Middle Schools Shallotte Middle
High Schools West Brunswick
Others
Tax ID 256ha02603
Acceptable Financing Cash, Conventional
Horse Property None
Listing Terms Cash, Conventional
Special Listing Condition None


Find out why customers are choosing LPT Realty to meet their real estate needs






