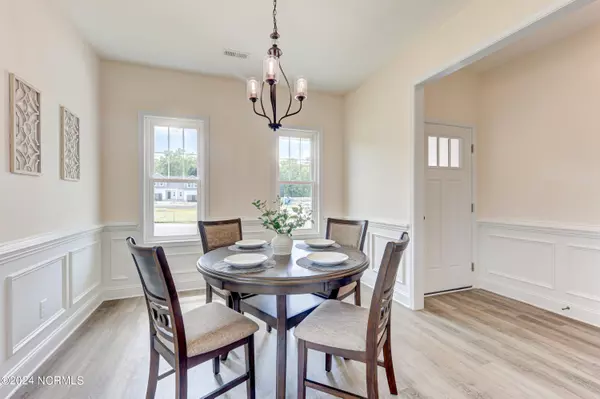
3 Beds
3 Baths
1,567 SqFt
3 Beds
3 Baths
1,567 SqFt
Key Details
Property Type Townhouse
Sub Type Townhouse
Listing Status Active Under Contract
Purchase Type For Sale
Square Footage 1,567 sqft
Price per Sqft $191
Subdivision Autumn Trail
MLS Listing ID 100405916
Style Wood Frame
Bedrooms 3
Full Baths 2
Half Baths 1
HOA Fees $2,520
HOA Y/N Yes
Originating Board North Carolina Regional MLS
Year Built 2023
Lot Size 1,089 Sqft
Acres 0.03
Lot Dimensions 29x38
Property Description
Welcome to Autumn Trail, a new construction community that offers excellent townhome living! This new construction, end unit, 3 bedroom, 2.5 bathroom townhome boasts great features, like a one car garage, master bedroom on the first floor, LVP flooring throughout whole home, laundry room, granite countertops and white, soft close shaker style cabinets in kitchen, a formal dining room, and a covered porch and patio. Reasonable HOA fee covers all exterior maintenance, master insurance policy, and more, making this townhome low maintenance! Close to shopping, Brunswick Community College, and beautiful Brunswick beaches! Come and see for yourself this great neighborhood and townhomes.
Builder offering $3,000. towards buyers closing costs
Location
State NC
County Brunswick
Community Autumn Trail
Zoning residential
Direction Take 17 S until you get to 211, where you will then take a left. In approximately a mile take a left into the new subdivision, across from Riversea Plantation.
Location Details Mainland
Rooms
Primary Bedroom Level Primary Living Area
Interior
Interior Features Master Downstairs, 9Ft+ Ceilings, Ceiling Fan(s), Pantry, Walk-in Shower
Heating Electric, Heat Pump
Cooling Central Air
Flooring LVT/LVP
Fireplaces Type None
Fireplace No
Appliance Stove/Oven - Electric, Microwave - Built-In, Dishwasher
Exterior
Parking Features Garage Door Opener, Off Street, Paved
Garage Spaces 1.0
Roof Type Architectural Shingle
Porch Covered, Patio, Porch
Building
Story 2
Entry Level Two
Foundation Slab
Sewer Municipal Sewer
Water Municipal Water
New Construction Yes
Schools
Elementary Schools Virginia Williamson
Middle Schools Cedar Grove
High Schools South Brunswick
Others
Tax ID 168mb002
Acceptable Financing Cash, Conventional, FHA, USDA Loan, VA Loan
Listing Terms Cash, Conventional, FHA, USDA Loan, VA Loan
Special Listing Condition None


Find out why customers are choosing LPT Realty to meet their real estate needs






